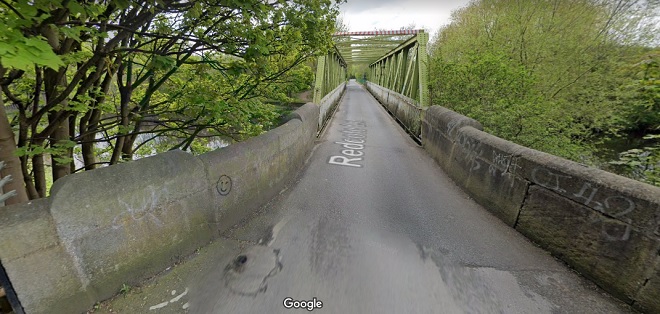A civic watchdog has labelled proposals for approximately 160 apartments at the former Jump Arena trampoline site on Redcote Lane as ‘inappropriate’.
As reported in January, the plans would see the current building demolished and apartments built across five blocks, with 155 car parking spaces provided. A new footbridge would also be built over the River Aire.

But the proposals, which are only at an outline stage, have been criticised by Leeds Civic Trust’s influential planning committee. In an objection, they said:
“After careful consideration of the locality, the committee is of the opinion that a development consisting of five blocks up to five stories high is inappropriate for a setting where no other such features exist.
“We are also concerned about such a development adjacent to the River Aire, and while noting that the applicants state no habitable units will be at ground level, are mindful of the possibility that the site might flood.
“In which case evacuation will be across the single track bridge in conflict with emergency services vehicles attempting to reach the scene. We considered the responses of other Consultees and Commenters, and share many of their misgivings.
“In conclusion, the opinion of the committee is that this is an entirely inappropriate development for this locality.”
The Leeds Ramblers Group have also objected, saying the development would represent a ‘serious degradation of an important green area’ and that the proposed footbridge would need to be a bridleway conforming to accepted standards. They added:
“Redcote Lane is an unadopted highway carrying a presumed Bridleway. The current lockdown has demonstrated the importance of the route as it provides pedestrian access to the Kirkstall Valley Nature Reserve, the canal towpath and a safe route between Armley and shopping on Kirkstall Road.
“There are no footways, and traffic arising from housing would clash seriously with green access use. Gott’s Bridge is, incidentally, unsuited to standard traffic streams.”
Applicant Mr H Albazie (on behalf of Morouj UK Ltd) submitted the outline planning application which seeks a decision on whether the overall plan proposed – such as the scale of the build and the nature of what is proposed – is acceptable. The only thing needing to be agreed in detail at this point is access to the development.
If an outline application is approved, a detailed application – featuring the exact design of the residential units and what materials will be used in the construction – will have to be submitted and approved before work can start.
Architects DEN Architecture have revised the proposals since the plans were originally submitted. In an update report, they say they would like to meet with council planning officers about the proposals and added:
“The layout also has to take into account the requirement for the inclusion of the southern (former tennis court) end of the site within the Leeds Flood Alleviation Scheme Phase 2 as a ‘flood expansion zone’.
“The former tennis court will now be removed, and the land utilised for the creation of public open space and additional habitat creation.
“In developing proposals to meet the above requirements, residential accommodation is set at first floor and above with the ground floor given over primarily to car parking, the result of which frees up considerable space within the site for soft landscape, the main focus of which is the
central communal amenity space providing a landscape heart to the scheme.“In addition, the requirement for the land to the southern end of the site to be taken into the Leeds Flood Alleviation Scheme Phase 2, creates the opportunity to provide publicly accessible open space.”
Jump Arena ceased trading in January.
The plans can be viewed in full here.




