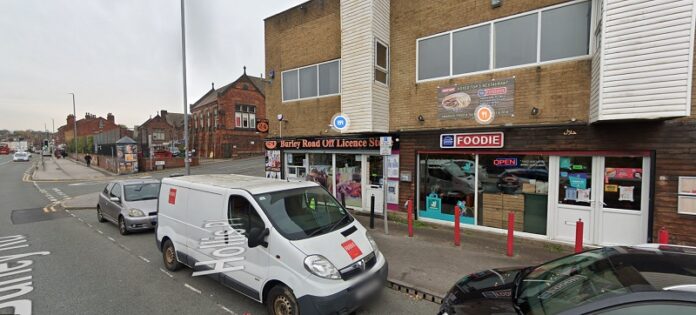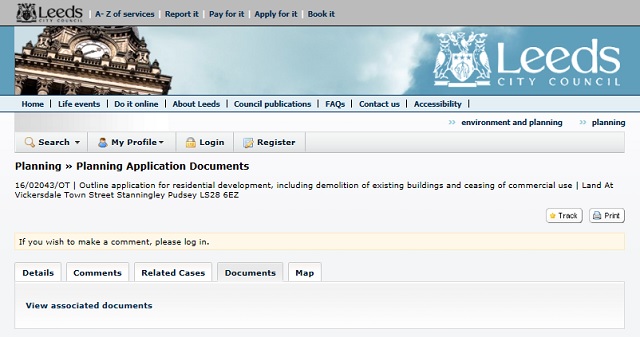
The decision over new six-storey student residential accommodation on Burley Road has been deferred amid concerns over its impact on highways issues and the building behind it.
Index House in Burley Road could soon become a six-storey student accommodation building, with 57 bed spaces, according to developer Torsion.
The development, which would be a mix of “cluster apartments” and studio apartments, would also include communal lounge and kitchen facilities.
Members of the south and west plans panel ran out of time to decide the application in a meeting that descended into confusion towards the end. The proposals will be brought back before panel next month for a final decision.
The council had received 38 letters of representation against the scheme, as well as objections from 107 pupils of Rosebank Primary School.
Local councillors and Leeds Central MP Hilary Benn also objected against the plans. There are concerns about overlooking onto the school, issues with anti-social behaviour and parking.
Dr Derek Piper was representing Rosebank School and Little Woodhouse Community Association and spoke against the application. He argued the development would further unbalance the population in the area, which is already 76% student, and put further pressure on local families.
He also argued there would be further traffic congestion around Burley Road and Hollis Place and would have a significant impact on the skyline.
Planning consultant Tom Cook said the developers had listened to the community’s concerns and added:
“There has been significant engagement with council planning officers and the community. The plans have altered significantly during the course of the application, with height of the proposals reduced and windows re-positioned.
“This is a high quality development.”
A design and access statement, prepared by architects Den Architecture, said: “The proposed development makes best use of this under-utilised site demonstrating a carefully considered approach in order to achieve a scheme that is befitting of the area.
“Throughout the initial conception, evolution and development process, there has been continuous dialogue with the (local planning authority) through a series of informal meetings and formal pre-applications, all of which have been positively received.”
You can watch the 90-minute meeting in full here. The agenda of the south and west plans panel can be read in full here.



