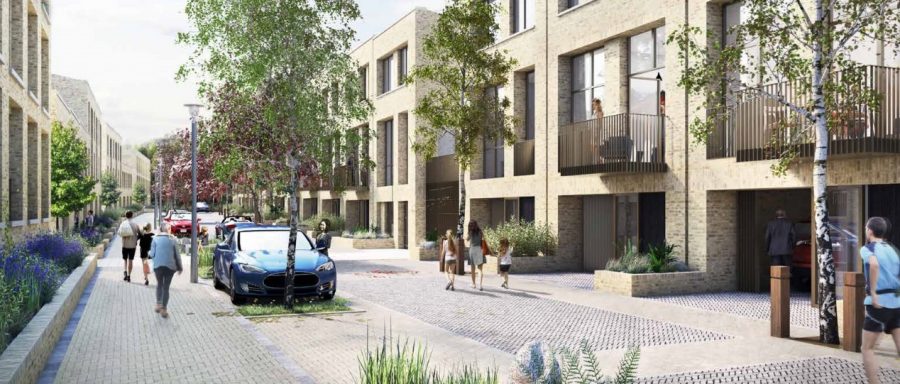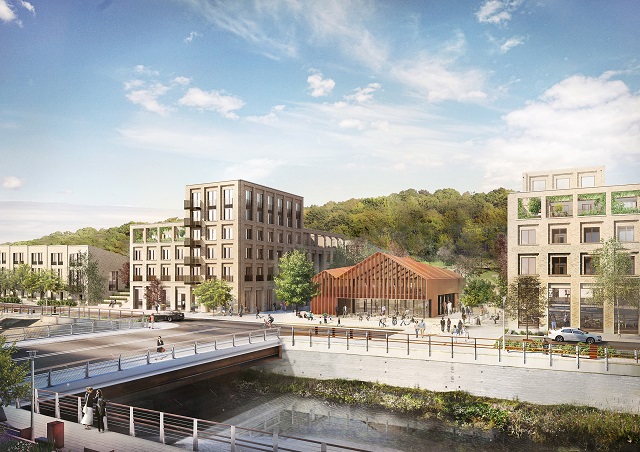A central public space and pocket park are at the heart of ambitious proposals of the next phase of the Kirkstall Forge development.
Detailed plans for the second phase include 112 houses and apartments, a new central public square, restaurants, cafes and a pocket park.
The £400 million development by CEG already has outline planning approval and Forge bosses are hoping the more detailed plans will gain full planning permission as work continues on the first phase of the development – which includes a 45,000 sq ft office space due to be completed by the Autumn.
Detailed plans include a central public square that ‘stitches’ across the two sides of the River Aire. Within the square will be The Pavilion, a covered extension of the public space which is home to a range of food and retail outlets.
The brick housing will form three dense terraces on the site, and flats will include courtyard gardens.

A planning statement submitted with the plans says the pocket park will be a tranquil retreat at the heart of the development, adding:
“Traditional play such as swings and see-saws do not feature in the proposals as the park wants to offer something unique and inherently natural in its play offer. Features that encourage climbing, balancing, jumping and group activities will be referenced throughout the design and will inform decisions at every stage of the work in order to maximise opportunities. In contrast with ‘high energy’ play activities the park seeks to cater for quieter, family gathering in the form of an open, flexible lawn space.”
Planning documents also say the frequency of trains at the new Kirkstall Forge Station could be increased – but hint that it may at least 2019 before this might happen. The documents say:
“Network Rail are currently implementing a programme of improvement works called the “Northern Hub”, which is aimed at increasing frequency of services, reducing journey times and increasing capacity (completion due in 2019).
“Part of the scheme includes the electrification of the TransPennine route from Leeds to Manchester and York, which when completed will reduce journey times by 10 minutes to 45 minutes provide six fast trains per hour (currently four).”
The plans can be viewed in full here.

UPDATED Monday, August 7:
CEG have today released a press release with more information.
Andrew Macintosh, associate at architects FCB Studios, said:
“Much of our inspiration has been taken from ‘model villages’ such as Saltaire and the steep terraced streets found in many Yorkshire towns. The communal, pedestrian-friendly areas in front of the homes also benefits from contemporary Scandinavian ideas about co-housing and will help to build a true sense of community amongst those who are lucky enough to be the first to move into this pioneering new neighbourhood. This beautiful urban village creates spaces for a new generation to live, work and explore.”
Jon Kenny from CEG said:
“We have invested heavily in regenerating this unique brownfield site and are committed to delivering an ambitious and innovative development for Leeds.
“Kirkstall Forge is unique, it will deliver fresh, sustainable new ways of living and working amongst acres of green space in a wooded riverside setting. With contemporary housing, restaurants, cafés, a school, leisure space and light-filled offices, it will provide the vibrancy of city life as well as the tranquillity of the outdoors.”
The site will ultimately become home to a thriving mixed-use community, comprising 1,050 new homes, 300,000 ft² of offices and 100,000 ft² of retail, leisure and community space. Once complete, more than 10,000 people will live, work and visit the site.
