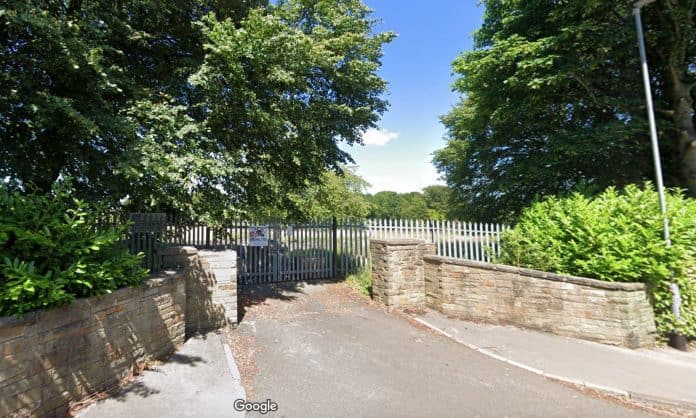Plans for a major new local authority housing development on the site of the former Hough Side School in Swinnow were deferred by concerned councillors this afternoon.
Members of the south and west plans panel met at Leeds Civic Hall today to discuss a development of 82 new local authority homes at Hough Top – after previously asking council designers to come back with revised plans following a number of concerns over design, massing and access.
But councillors voted by majority to defer the application, in order to ask questions of design, trees and landscaping officers about the proposed development.
Councillor Dan Cohen said: “Nobody is going to argue against affordable housing being needed. Everybody has said that. There are significant questions still left over form the last time the plans came before this panel in March that are still to be addressed. The design is way short of what we should be delivering – they are awful in my view.”
He said the concerns of the community its had not been listened to and the process had lacked ‘meaningful’ engagement.
Councillor Penny Stables agreed, and raised questions over why there had not been solar panels introduced to the development. “We need to defer this to look at the treatment t on the western boundary.”
Council officers said there was not enough space to meet modern standards to allow road access to the site from Harley Drive, as residents had requested.
Local resident Ian Feber told the meeting: “Last time, we were angry because the applicant ignored everything we’ve said. This time, it is your turn as Panel members to be angry.
“Why has the design request of your chair, Councillor Wray that “stone should be included to transition within the site” – been totally ignored? Why has his recommendation – echoed by Councillors Manaka and Rontree – that the flats are “too big and blocky, should be reduced or moved, not just tweaked” – not been followed?
“Why has the previous Chair’s demand that “options retaining Harley Drive access be fully explored and brought to Panel”, been forgotten? Along with an instruction to hold a public consultation event before this comes back?
“Residents actually want affordable housing here. But this is still the same wrong layout and design for this site. There are a whole host of unresolved problems – hence over 100 objections from a road with just 51 houses on it. Why were you not allowed a site visit? You would see how this layout leads to unnecessary loss in safety, accessibility, biodiversity and amenity. It is poor design and poor value for money.”
Changes incorporated into revised plans include more windows to corner properties, an increase in windows to the flats, improvements to flank boundaries to houses, an increase in tree planting, removal of the path to the south-eastern public open space and improvements to hard surfacing treatment.
But there had been no change to the western boundary treatment, other than the provision of ball strike netting, the proposed vehicular access points or cycle access – all of which were raised in March.
Council planning officers had recommended councillors approve the scheme, subject to 34 planning conditions including a landscaping scheme and details of maintenance, a highways condition survey and retention of driveways for parking.
The report said there was a growing demand for one, two and three bedroom social housing properties in the Pudsey ward.
The agenda and council documents can be read here.


What a shame, these houses are desperately needed. No delays!