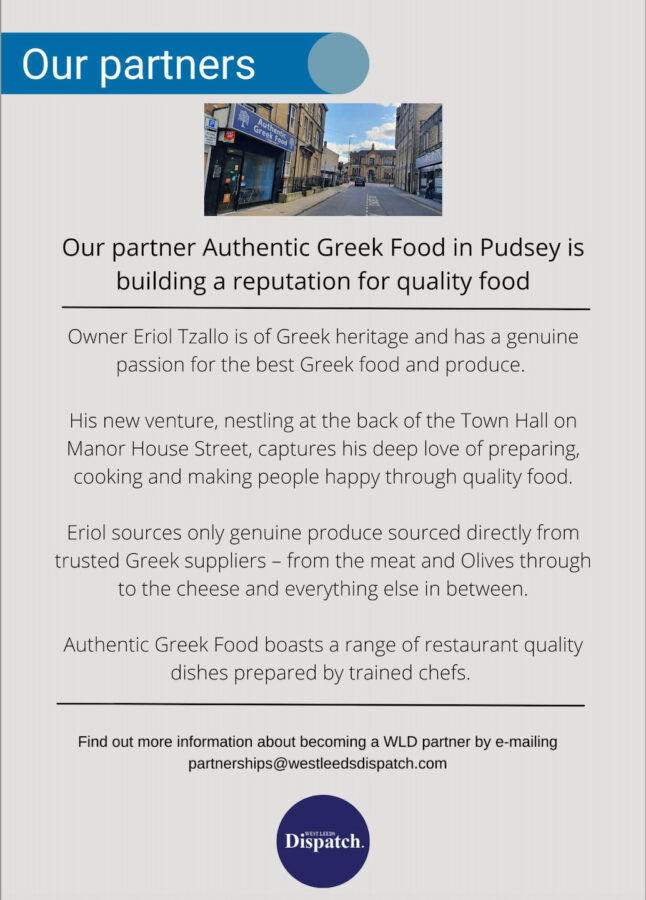By John Baron
Designers need to think again over a major new social housing development on the site of the former Hough Side School in Swinnow, councillors have said.
Members of the south and west plans panel offered guidance on key planning issues associated with the development of 82 new local authority homes planned at Hough Top and asked council designers to come back with revised plans after raising a number of concerns.
They raised issues over the use of materials, the design and density of the flats and the need for more consultation with local residents, alongside concerns over the access to the proposed site.
Swinnow resident Ian Feber told the Leeds Civic Hall meeting: “You might be surprised that local residents actually support building affordable housing on this site, but we object to nodding through a substandard design and layout which totally ignores all input from the community which, by the way, has been very poorly consulted.”

He said the owners of the 29 stone-built houses facing the proposed development were unhappy about the ‘clashing’ and ‘featureless and austere’ red-brick design of the proposed flats.
There was also concern that the council wanted to close the main Harley Drive access to the site which had been used for 60 years in order to ‘cram in’ extra houses. There were 43 objections to the scheme, with residents calling for the Harley Drive entrance to be kept open.
Mr Feber added: “Please send this back for an improved design now, so existing and future residents can be left with homes we can be proud of. Build the best development you can.”
Councillor Simon Seary (Cons, Pudsey) accompanied Mr Feber. He argued access should be from both Hough Top and Harley Drive and pointed to a lack of consultation with residents and Pudsey councillors. “The housing growth team have just not listened,” he added.
He also raised concerns over vehicle access and the impact on the junction of Swinnow Lane and the primary school and the single section of road onto Intake Lane.

Mark Denton, head of LCC’s housing growth programme, argued the development would provide well designed and high quality 100% affordable rented properties which were energy efficient and would lower tenants’ fuel bills.
He said the proposed access points are the only way to reach a fully adoptable road networking said he had listed to comments and have made changes to the scheme as a result. he said there were over 900 households waiting for a council home in Pudsey, and only 113 re-lets available in the last year. “Demand for these 82 homes will be high,” he added.
Highways officers felt that access from Harley Drive to High Top Court would create a rat run, that Harley Drive was too narrow to allow passing traffic and that another crossroads in the area which could be unsafe.
Senior council planning officers also expressed concerns over the design.
Councillor Paul Wray (Lab, Hunslet & Riverside) said there should be ‘some form of transition’ between stone and red brick at the edge of the development. He criticised the flats’ design as being ‘very bricky and blocky’ and that the density needed to be more sympathetic. But he added that the housing ‘is reasonable in design’.
Cllr Andrew Carter (Cons, Calverley & Farnley) said: “A resident said to me the council seems to have snatched defeat from the jaws of victory. The majority of local people say they want social housing on the site or maybe a mix.
“But these flats are awful, it’s as simple as that, they won’t stand the test of time in terms of appearance. The mass needs somehow to be broken up, perhaps hipped roofs instead of gable ends, and you should certainly look at the materials.
“We are talking about people’s homes. I’ve seen better in terms of appearance. In terms of highways we do need to look at Harley Drive – for years it was the main entrance to Hough Side School. Can you look outside the box at it?”
Cllr Colin Campbell (Lib Dem, Otley & Yeadon) said: “I think that if this were a private developer we would be saying that this was an inappropriate development as it stands. Residents seem happy with the principle of development and that we are getting some affordable housing.
“The quality of design is not what we expect as a city council and it must be improved. The highway layout does the job, I don’t think it’s particularly inspiring. We could create a much better more pedestrian and cycle friendly scheme and still retain these houses.”
Meeting chair Cllr Hannah Bithell (Lab, Kirkstall) asked for more work around accenting and using more stone in the development.
The developer will take the points away and revise the proposals, alongside offering more public consultation. The plans will be brought back to panel at a future date where councillors will make a final decision on the proposals.
The council wants to build a 100% affordable residential development across the site including both houses and apartments. The site would contain 55 houses and 27 apartments, meaning there will be 82 new residential properties proposed.
The two storey houses will be a mixture of two, three and four bedrooms. Each house will have its own parking spaces and private garden space. The proposed three-storey apartment block will contain a mixture of one and two-bedroom units.
The full agenda and reports from today’s meeting can be found here. A recording of the meeting can be found on the council’s YouTube channel.
Sponsored content


