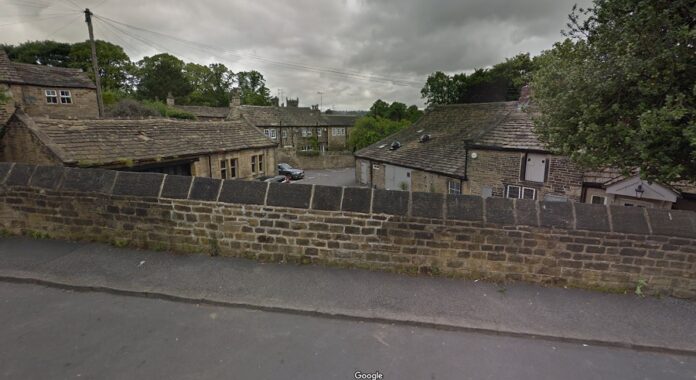The owners of a historic West Leeds pub are wanting to transform a disused building into a new cafe/deli.
The Thornhill Arms in Calverley has applied for restrospective planning permission from Leeds City Council to re-roof the stable block on the site and introduce a small extension to the side of the stable block.
A heritage statement submitted with the plans says the stable block at the Listed pub off Town Gate was in poor condition:
“Plant growth over the building had previously covered the roof – and in removing this the condition was evident. Our client has, inadvertently, started the re-roofing works and had the existing stone slates, battens, rafters and sarking board removed leaving the purlins and ridge beam in place. Salvageable stone slates have been maintained but all other items skipped.
“In exposing the roof structure, it is evident that the ridge beam requires replacing and it is proposed that this is replaced with a steel beam.
“Replacement rafters, breather membrane, and battens will then be installed, and the rafters underdrawn with insulation and plasterboard. The existing retained stone slates will be re-laid with an additional 30% new to match. This build up will ensure that externally the roof appears as previous.
“The stable block will be upgraded internally and formed into a café deli. The existing concrete and cobbled floor, stone walls, and stable dividers will be retained. New drainage will be insalled along the back edge of the property, with the concrete floor made good and cobbles re-laid where installed.
“The existing sliding stable door will be replaced with new polyester powder coated aluminium double doors and screens. The existing windows are to be retained and refurbished and secondary glazing added internally.
“To the hidden corner of the site a new extension is proposed. This will act as a small commercial kitchen with a pizza and bbq offer. The extension will be of insulated timber construction and will fix to the side wall of the stables. A timber service hatch and access door will be installed to the front elevation of the extension. A small black pizza / bbq flue will terminate through the roof of the extension.”
The plans also include a raised terrace area and ramp.
The Thornill Arms dates back to around 1800.
The plans can be viewed in full here.

